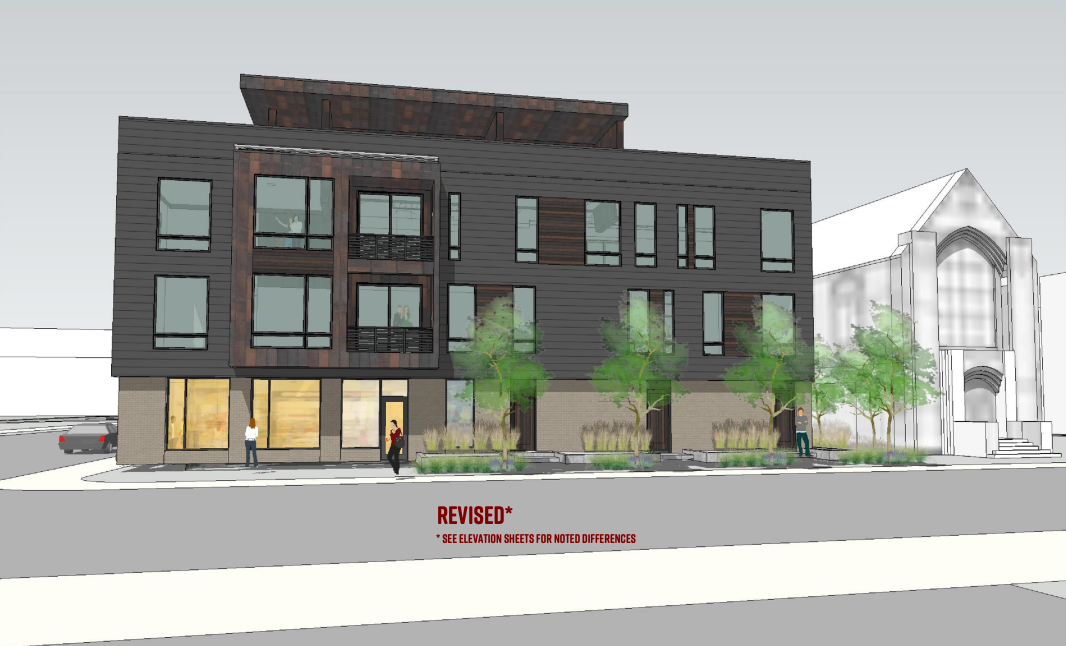Forest House lofts and townhomes
106, 118 E. Forest Ave.
What does it look like?
Revised rendering for 2021 Historic District Commission approval. Image credit: Chad Gould Architect LLC via City of Detroit
What's happening?
Brad Rottschafer of Mosaic Custom Homes and Mosaic Properties plans a 12-condo new build in the Sugar Hill District, with lofts, townhouses and one live/work unit.
Source: City of Detroit
Developers: Mosaic Properties
What are the property details?
| Parcel ID: | 01001211.001 |
|---|---|
| Taxpayer: | FOREST HOUSE MIDTOWN LLC |
| Taxpayer address: | 2050 CELADON DRIVE NE, SUITE B GRAND RAPIDS MI 48252 |
| Dimensions: | 0 ft by 0 ft |
| Parcel ID: | 01001211.002 |
|---|---|
| Taxpayer: | FOREST HOUSE MIDTOWN LLC |
| Taxpayer address: | 2050 CELADON DRIVE NE, SUITE B GRAND RAPIDS MI 48252 |
| Dimensions: | 0 ft by 0 ft |
| Parcel ID: | 01001211.003 |
|---|---|
| Taxpayer: | FOREST HOUSE MIDTOWN LLC |
| Taxpayer address: | 2050 CELADON DRIVE NE, SUITE B GRAND RAPIDS MI 48252 |
| Dimensions: | 0 ft by 0 ft |
| Parcel ID: | 01001211.004 |
|---|---|
| Taxpayer: | FOREST HOUSE MIDTOWN LLC |
| Taxpayer address: | 2050 CELADON DRIVE NE, SUITE B GRAND RAPIDS MI 48252 |
| Dimensions: | 0 ft by 0 ft |
| Parcel ID: | 01001211.005 |
|---|---|
| Taxpayer: | FOREST HOUSE MIDTOWN LLC |
| Taxpayer address: | 2050 CELADON DRIVE NE, SUITE B GRAND RAPIDS MI 48252 |
| Dimensions: | 0 ft by 0 ft |
| Parcel ID: | 01001211.006 |
|---|---|
| Taxpayer: | FOREST HOUSE MIDTOWN LLC |
| Taxpayer address: | 2050 CELADON DRIVE NE, SUITE B GRAND RAPIDS MI 48252 |
| Dimensions: | 0 ft by 0 ft |
| Parcel ID: | 01001211.007 |
|---|---|
| Taxpayer: | FOREST HOUSE MIDTOWN LLC |
| Taxpayer address: | 2050 CELADON DRIVE NE, SUITE B GRAND RAPIDS MI 48252 |
| Dimensions: | 0 ft by 0 ft |
| Parcel ID: | 01001211.010 |
|---|---|
| Taxpayer: | FOREST HOUSE MIDTOWN LLC |
| Taxpayer address: | 2050 CELADON DRIVE NE, SUITE B GRAND RAPIDS MI 48252 |
| Dimensions: | 0 ft by 0 ft |
| Parcel ID: | 01001211.011 |
|---|---|
| Taxpayer: | FOREST HOUSE MIDTOWN LLC |
| Taxpayer address: | 2050 CELADON DRIVE NE, SUITE B GRAND RAPIDS MI 48252 |
| Dimensions: | 0 ft by 0 ft |
| Parcel ID: | 01001211.012 |
|---|---|
| Taxpayer: | FOREST HOUSE MIDTOWN LLC |
| Taxpayer address: | 2050 CELADON DRIVE NE, SUITE B GRAND RAPIDS MI 48252 |
| Dimensions: | 0 ft by 0 ft |
Where is it?
What kind of housing is it?
| Units: | 12 |
|---|---|
| Affordability: | Unknown |
Updates
October 21, 2024: Construction permit issued | BSEED
"Description of work: Construct a mixed-use development in a 3 story building with top roof deck, consisting of 6 townhouse-units, & multi-family-units, and 1 live/work-unit. (the multi family-units include 5 family-units, and 1 loft."
October 24, 2023: Neighborhood Enterprise Zone Certificate Applications approved | City Council
15.6 Durhal, reso. autho.
Neighborhood Enterprise Zone Certificate Applications for the construction of 12 condominium units located at the southeast corner of John R and E. Forest in the Garfield Condominium Neighborhood Enterprise Zone area. (RECOMMEND APPROVAL) (The office of the City Planning Commission (CPC) has received twelve applications requesting Neighborhood Enterprise Zone (NEZ) certificates for the construction of a new 3-story building with 12 condominium units at 4645 (Unit 1), 4649 (Unit 2), 4651 (Unit 3), 4655 (Unit 4), 4659 (Unit 5), 4661 (Unit 6), 4665 (Unit 7), 4667 (Unit 8), and 4671 (Unit 9) John R and 116 (Unit 10), 112 (Unit 11), and 108 (Unit 12) E. Forest.)
APPROVED 9-0 W/WAIVER
