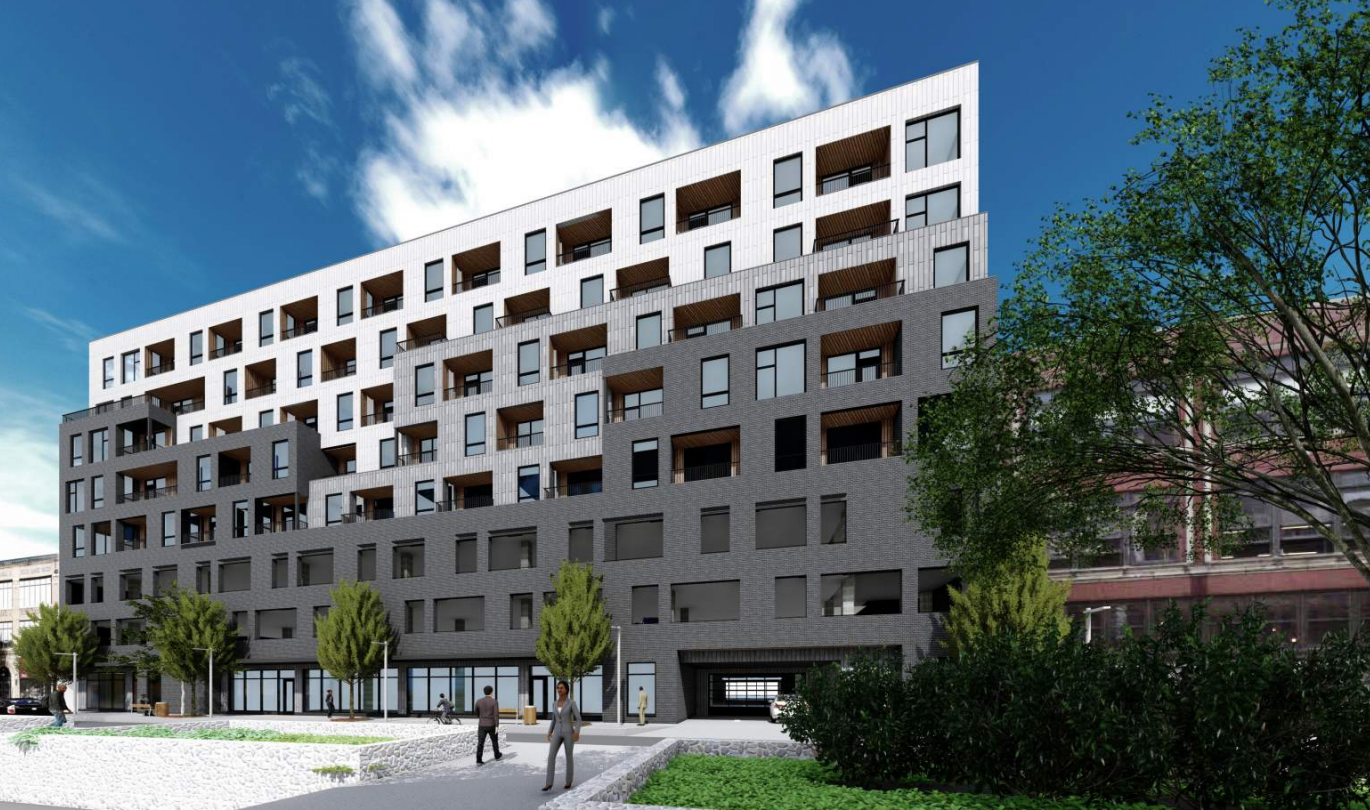Hastings Place
1468 Randolph St.
Build:New
Status:Stalled
Uses:
ResidentialCommercial
What does it look like?
Rendering of the proposed Hastings Place site. Credit: McIntosh Porish Associates via City of Detroit
What's happening?
Hastings Place is proposed to be an eight-story, mixed-use development with 90 apartments, designating 20% of units as affordable. The site will also feature 2,700 square feet of retail space and on-site parking. The site is located in the Madison-Harmonie Historic District, with an estimated cost of $30 million. In April 2021, the development underwent zoning changes for development from B4 to B5. The building will include living space on the top five stories, three levels of parking and retail on the ground floor. Apartments will range from studio to two-bedroom units.
Sources: City of Detroit, Detroit Free Press
What are the property details?
| Parcel ID: | 01003936. |
|---|---|
| Taxpayer: | DOWNTOWN DEVELOPMENT AUTHORITY |
| Taxpayer address: | 500 GRISWOLD STE 2200 DETROIT MI 48226 |
| Dimensions: | 79 ft by 100 ft |
Source: Open Data Portal
Where is it?
The page was last updated at 9:17pm on 7/28/24.
